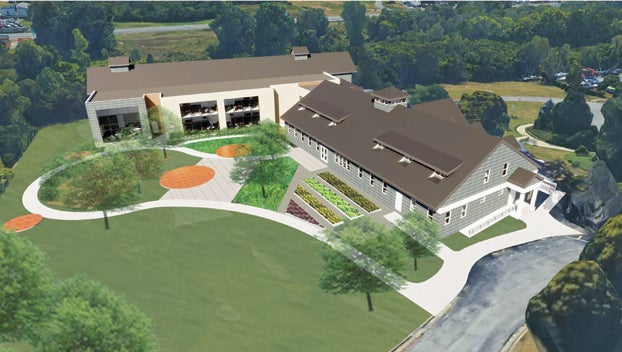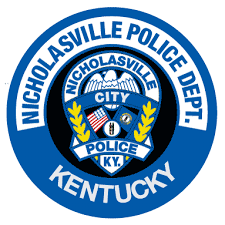LOOKING AHEAD
Published 9:42 am Thursday, December 13, 2018
Renovations continue at The Providence School
With completion still estimated at a year away, The Providence School’s former home on Computrex Drive is currently under construction and will house custom designs specific to the school’s unique learning and teaching needs when students are welcomed back in January 2020.
“I’m thrilled that TPS students and staff will soon have a new facility that has been custom-designed specifically for their unique learning and teaching needs,” Jessamine County Schools Superintendent Matt Moore said. “TPS was recognized in 2017 by the Kentucky Department of Education as an ‘Alternative Program of Distinction,’ and I’m excited to see the additional growth and accomplishments to come with the many opportunities this new facility will offer. I want to thank the Jessamine County Board of Education for their support of this project, and their unwavering commitment to our students.”
According to Moore, the cost for the project is $7.7 million and will come from the JCS district’s construction fund.
Currently, TPS is located in Wilmore on Lexington Avenue, although the move back to its former Computrex Drive location will be a bittersweet homecoming according to Patrice Jones, community and public relations director for JCS.
“They have been embraced by those in Wilmore after moving there and TPS students and staff have formed strong ties and relationships with the Wilmore community,” Jones said.
The new building, Jones said, is being renovated as a 21,256 square foot state-of-the-art facility designed for the unique therapeutic and academic needs of TPS students.
One of the first in Kentucky, the new TPS facility will soon cater to the specific needs of alternative education in the county.
“As a principal, I can’t tell you how truly grateful I am to be in a district devoted to and values the success of all students,” TPS Principal Eric Sowers said. “We believe in providing exceptional facilities in order to support students to achieve to their fullest potential.”
Physical features of the new facility include 11 core content classrooms, five classrooms for special programs, an art room that will focus on student art projects and therapeutic support, a modern media center, a new kitchen space complete with serving lines and equipment, a cafeteria designed to also function as a student body meeting space and new instructional technology in all TPS classrooms.
Jones said expanded services and new capabilities of the renovated facility will included the renovation of two new “markerspaces” which will engage students in hands-on learning by providing creative ways to encourage TPS students to design, experiment, build and invent. Different floors which will separate middle and high schoolers designed to allow for age-appropriate instruction and increasing safety. An outdoor courtyard which will help TPS students gather for socialization and is also being designed to help with safe therapeutic purposes.
The renovation will also include a physical activity center for large group activities, team building, presentations and additional community usages.
“This new building will enable us to offer additional opportunities to our students, further helping them to find pride, passion and purpose,” Sowers said.



